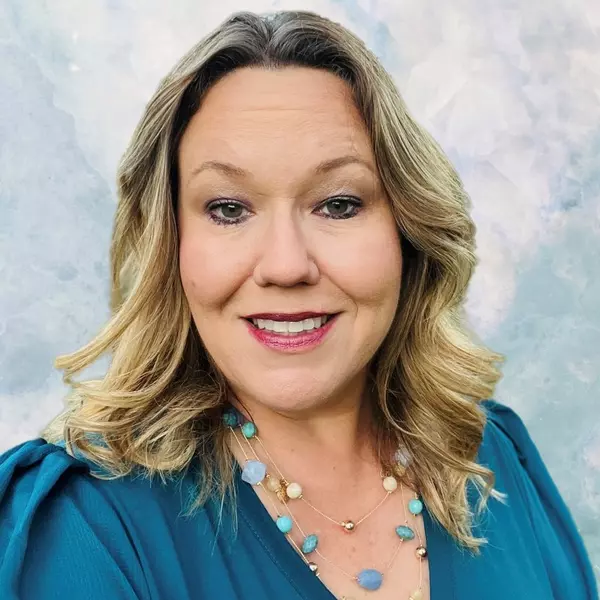$265,000
$249,900
6.0%For more information regarding the value of a property, please contact us for a free consultation.
4 Beds
3.5 Baths
1,810 SqFt
SOLD DATE : 04/29/2025
Key Details
Sold Price $265,000
Property Type Single Family Home
Sub Type Detached
Listing Status Sold
Purchase Type For Sale
Square Footage 1,810 sqft
Price per Sqft $146
Subdivision Glendale
MLS Listing ID 10572927
Sold Date 04/29/25
Style Cape Cod,Ranch
Bedrooms 4
Full Baths 3
Half Baths 1
HOA Y/N No
Year Built 1963
Annual Tax Amount $3,468
Lot Size 0.330 Acres
Property Sub-Type Detached
Property Description
Hurry to see this custom Cape Cod style brick home on .33 ac wooded site, in desirable Glendale area of Newport News! With over 1800 sq.ft., this 3 bedroom, 2.5 bath home will not disappoint! This home is waiting for new owners to update and restore! A formal living room with fireplace, eat-in kitchen with pantry closet, family room, dining room and closets galore! Oversize two car garage with laundry, storage and room for two cars! Enjoy the outdoors with privacy for entertaining with your family or friends! Call today to see!
Location
State VA
County Newport News
Area 108 - Newport News Midtown West
Zoning R3
Rooms
Other Rooms Breakfast Area, Foyer, Pantry, Porch, Utility Closet
Interior
Interior Features Fireplace Wood, Scuttle Access
Hot Water Electric
Heating Heat Pump
Cooling Heat Pump
Flooring Ceramic, Vinyl, Wood
Equipment None
Appliance Dryer Hookup, None, Washer Hookup
Exterior
Parking Features Garage Att 2 Car, Off Street, Driveway Spc, Street
Garage Spaces 441.0
Garage Description 1
Fence None
Pool No Pool
Waterfront Description Not Waterfront
Roof Type Composite
Building
Story 1.5000
Foundation Crawl
Sewer City/County
Water City/County
Schools
Elementary Schools Hidenwood Elementary
Middle Schools Ethel M. Gildersleeve Middle
High Schools Menchville
Others
Senior Community No
Ownership Simple
Disclosures Bank Repo, Exempt from Disclosure/Disclaimer, Spec Warranty Deed
Special Listing Condition Bank Repo, Exempt from Disclosure/Disclaimer, Spec Warranty Deed
Read Less Info
Want to know what your home might be worth? Contact us for a FREE valuation!

Our team is ready to help you sell your home for the highest possible price ASAP

© 2025 REIN, Inc. Information Deemed Reliable But Not Guaranteed
Bought with A Better Way Realty Inc.
"My job is to find and attract mastery-based agents to the office, protect the culture, and make sure everyone is happy! "
GET MORE INFORMATION

